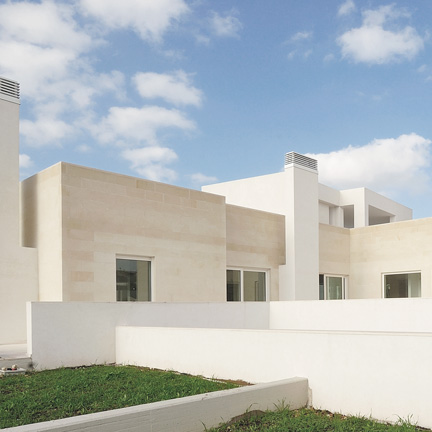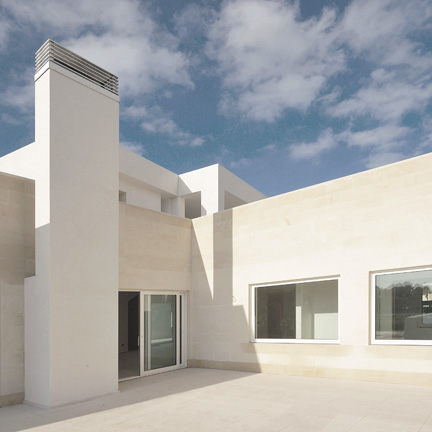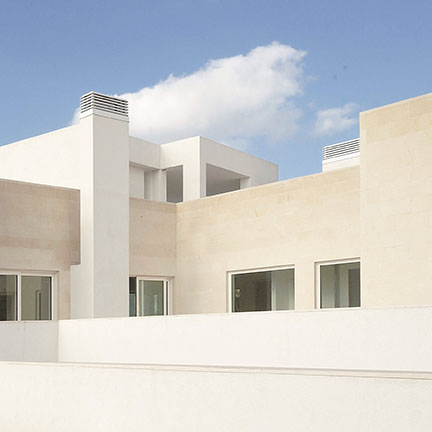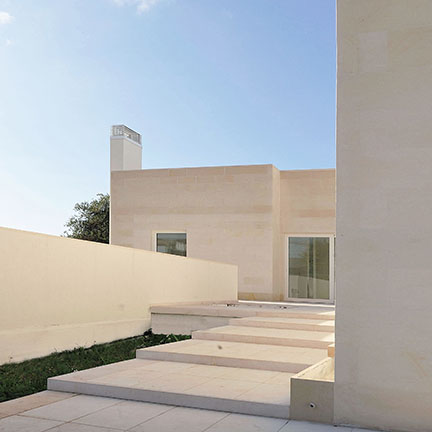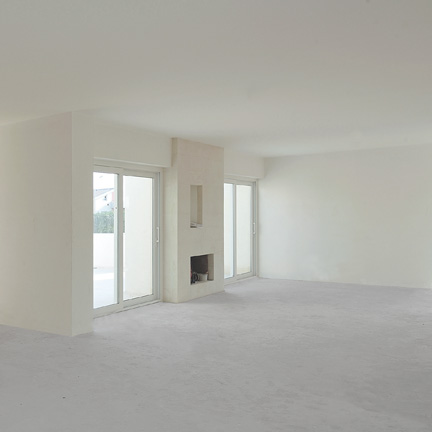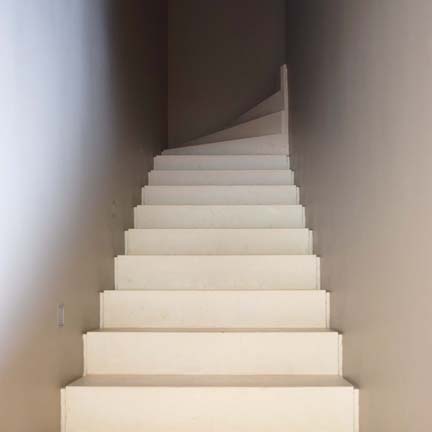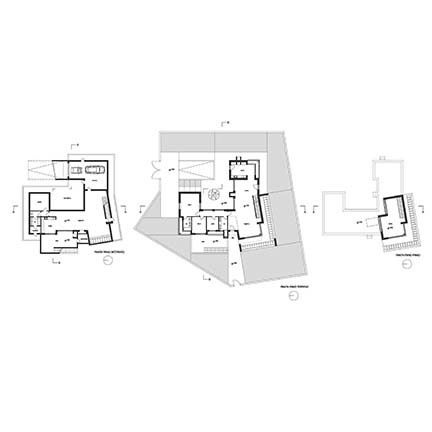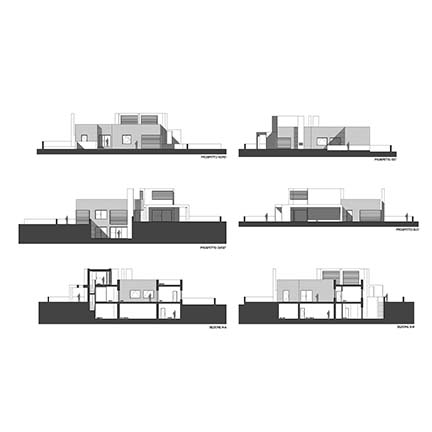| R HOUSE | |
| Category: | New constructions |
| Status: | Built |
| Place: | Bitritto, Bari [I] |
| Year: | 2005-2011 |
| Project: | V.P. Bagnato P.A. De Nicolo |
| With: | M. Fiore |
| Collaborators: | - |
| Structures: | F. Valerio |
| Systems: | Deligio&Carone |
| Geology: | F. Valerio |
| Agronomy: | - |
| Interiors: | F. Cavone |
| Supervisor: | P.A. De Nicolo |
| Client: | Private |
| Dimension: | 400 s.m. [garden 1.400 s.m.] |
| Cost: | € 900.000,00 |
| Photographer: | Paolo Tria |
The construction is a one-family lonely house that rises at the border of the city of Bitritto, southward from Bari, open to a landscape made of olive-trees and orchards.
The project proposes a synthesis between the countryside living requirements and the necessities linked to the relationship between architecture and landscape; it defines a typological and constructive solution that articulates volumes around a patio, open to the surrounding landscape.
The typology of the Mediterranean house is modified through the opening of a corner of the patio that permits to establish a continuity between courtyard and landscape; at the same time, this relationship is mediated by design solutions that protect its domestic dimension.
The traditional materials (lecce stone and lime plastering) are used respecting the local constructive praxis, even though adapted to the current energetic and landscape sustainability requirements.
| Awards: |
| Pubblications: ““Materiali progettati, Catalogo della Rassegna Internazionale Giovani Architetti Italiani Ventisettetrentasette”, Shanghai – Roma, Tre P Edizioni, Roma 2011, p. 91. |
| Expositions: |
.jpg)
.jpg)
