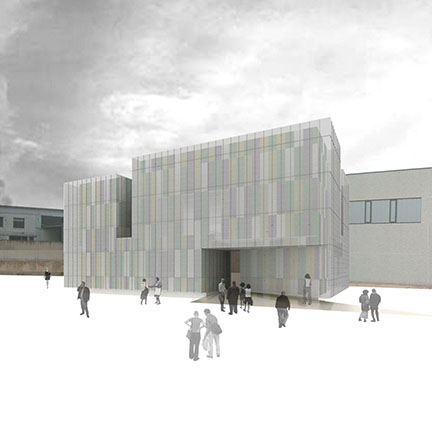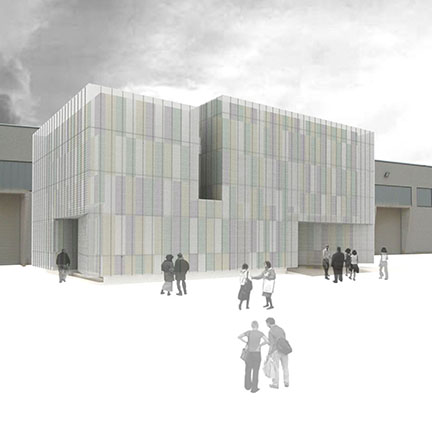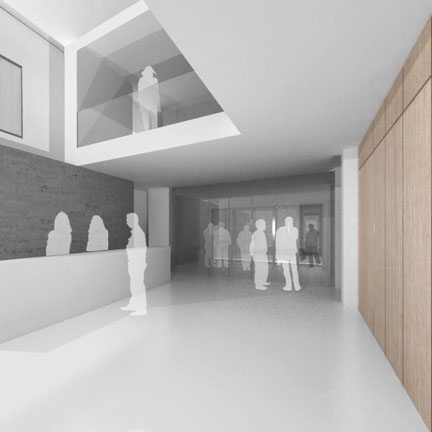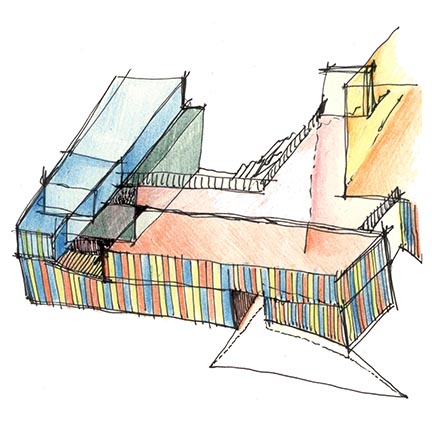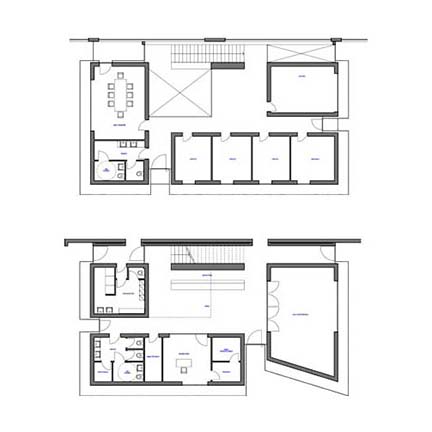| MANSUETO HEADQUARTERS | |
| Category: | New constructions |
| Status: | Project |
| Place: | Putignano, Bari [I] |
| Year: | 2010 |
| Project: | V.P. Bagnato P.A. De Nicolo |
| With: | M. Fiore |
| Collaborators: | A. Cecinato |
| Structures: | F. Surace |
| Systems: | S. Bagnato |
| Geology: | - |
| Agronomy: | - |
| Interiors: | - |
| Supervisor: | P.A. De Nicolo |
| Client: | Mansueto C. snc |
| Dimension: | 440 s.m. |
| Cost: | € 350.000,00 [expe |
| Photographer: | |
The building, designed for offices and expositions, is added to an existing industrial construction.
The project is composed by three units volumetrically and constructively independents one to each other, organized in a “U”-scheme that forms an internal court that connects the new building with the old construction.
The court, at the upper floor, becomes a double height space delimited by a gallery that allows the access to the offices, these contained into units staggered from those at the ground floor.
Outside, the facades of the units are divided into a 90cm width-module covered with coloured panels or windows of the same dimensions.
The construction is entirely covered by an envelope made of micropore sheet steel panels, that constitutes a double façade that filters and controls the internal natural lighting conditions.
| Awards: |
| Pubblications: |
| Expositions: |
