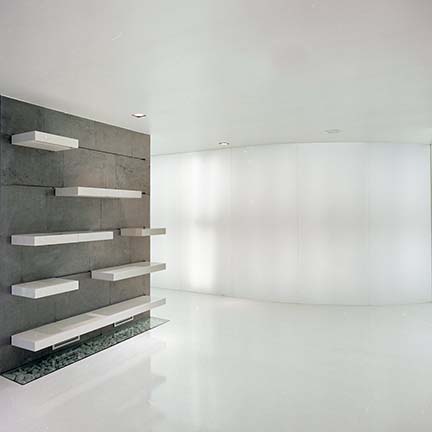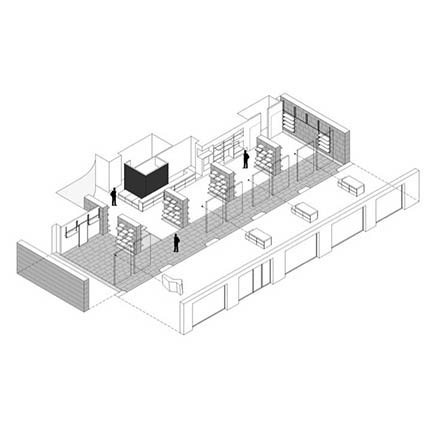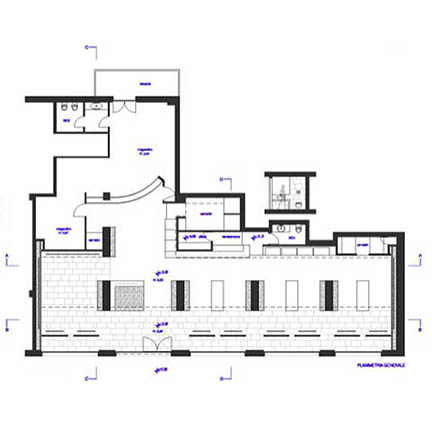| ROSACOSOLA BOUTIQUE | |
| Category: | Interiors |
| Status: | Built |
| Place: | Adelfia, Bari [I] |
| Year: | 2009-2010 |
| Project: | V.P. Bagnato P.A. De Nicolo |
| With: | M. Fiore |
| Collaborators: | M. Balducci A. Cecinato |
| Structures: | - |
| Systems: | S. Bagnato |
| Geology: | - |
| Agronomy: | - |
| Interiors: | - |
| Supervisor: | P.A. De Nicolo |
| Client: | Rosacosola srl |
| Dimension: | 288 s.m. |
| Cost: | € 280.000,00 |
| Photographer: | Michele Cera |
The project reproduces a small shopping mall where people can walk, stay, talk, watch and be watched.
The boutique’s space has a structure made of two orthogonal axis: the first one connects the entrance with a “sitting” area, passing through a small expositive hall; the second, with a double way, connects five expositive squares of the same dimension delimited by parallel stone walls that section the boutique by its longitudinal direction.
The space system has a rational structure that joins the efficacy and the functionality of the expositive-commercial requirements with the possibility for visitors to move free.
The two longitudinal ways have a dimension defined by the stone lateral walls, while the main axis that starts from the entrance, in continuity with the exterior, ideally continues beyond a translucent wall made of illuminated curved glass.
| Awards: Selected in: “Ventisettetrentasette - Rassegna Internazionale di Giovani Architetti Italiani 2010” |
| Pubblications: “Progetti – Rivista dell’Architettura Italiana” no. 2, dec. 2010, Quid Edizioni, Pesaro [I], pp. 154-159; “Materiali Progettati. Catalogo della Rassegna Internazionale Giovani Architetti Italiani Ventisettetrentasette”, Shanghai – Roma, TreP Ed., Roma 2011, p. 93; |
| Expositions: “Better City, Better Life”, Italian Pavilion Expo 2010, Shanghai, China, 01-30/09/2010; |









