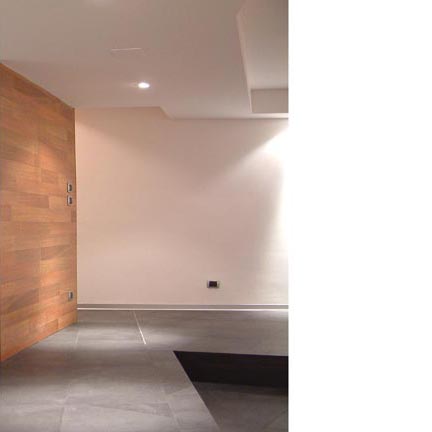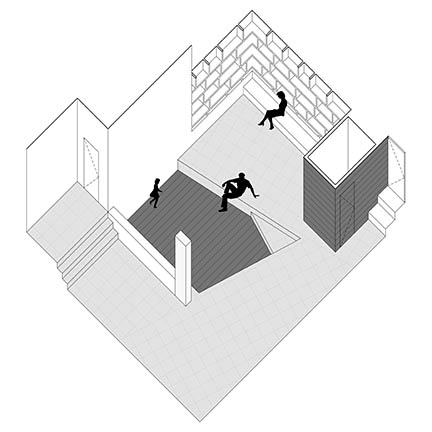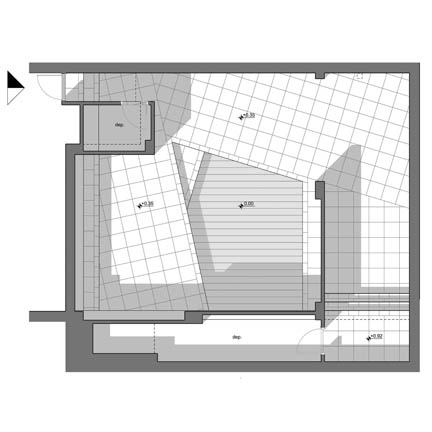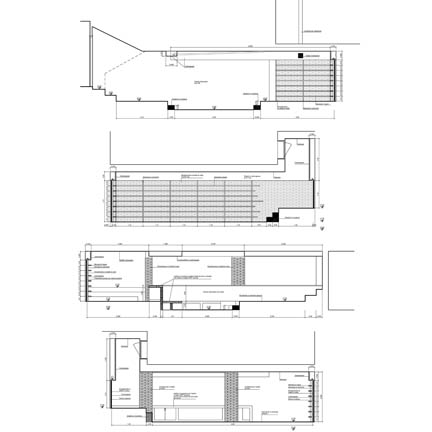| G HOUSE | |
| Category: | Interiors |
| Status: | Built |
| Place: | Bari [I] |
| Year: | 2006-2007 |
| Project: | V.P. Bagnato P.A. De Nicolo |
| With: | M. Fiore |
| Collaborators: | A. Palmieri |
| Structures: | - |
| Systems: | S. Bagnato |
| Geology: | - |
| Agronomy: | - |
| Interiors: | - |
| Supervisor: | V.P. Bagnato |
| Client: | Private |
| Dimension: | 86 s.m. |
| Cost: | € 50.000,00 |
| Photographer: | bdfarchitetti archive |
The project enlarges the space of a single house recovering an unused 80 square meters basement room.
The room is divided in three parts each one at a different level, so to create a living area and, around it, a space for reading, a small cellar and a dining area.
The materials are: dark gray stoneware, wood and whiteplaster.
| Awards: |
| Pubblications: |
| Expositions: |



